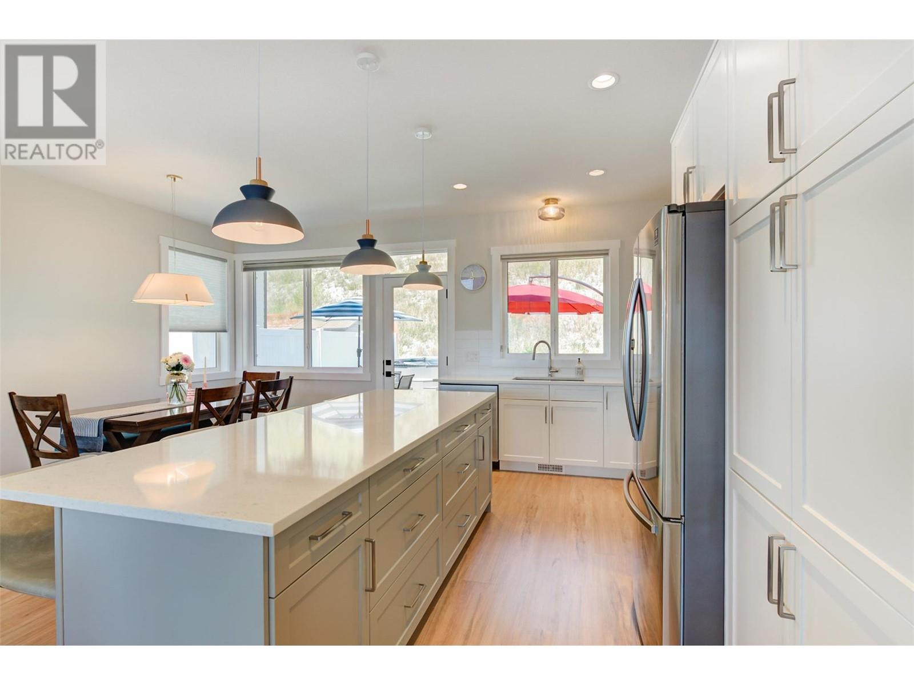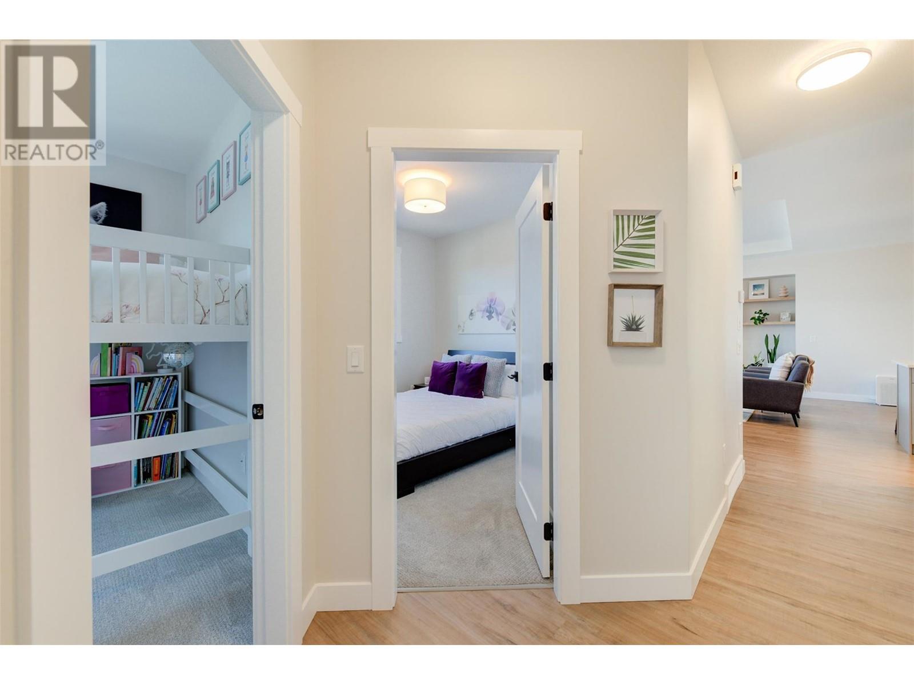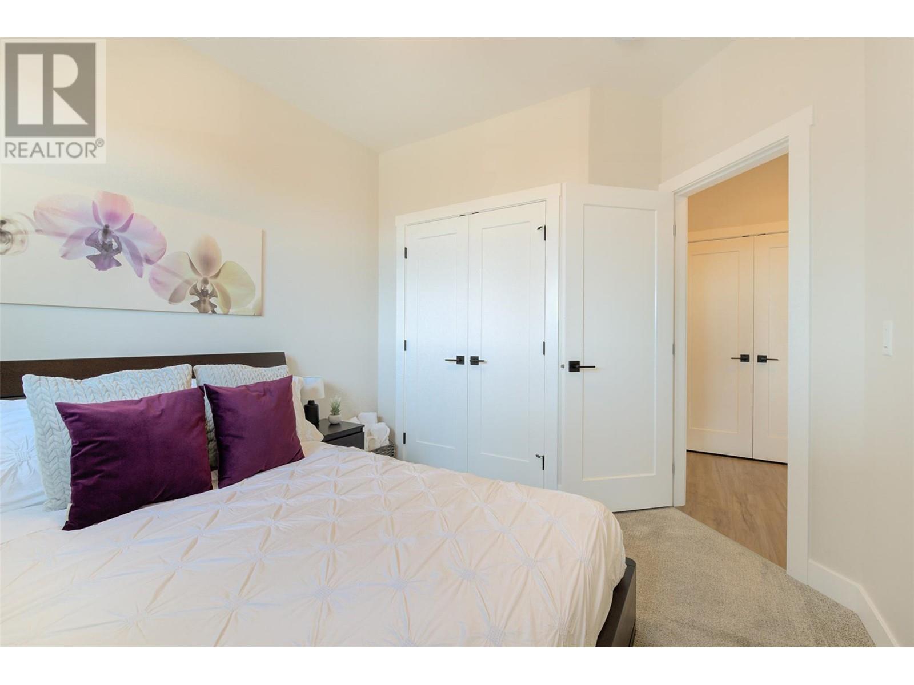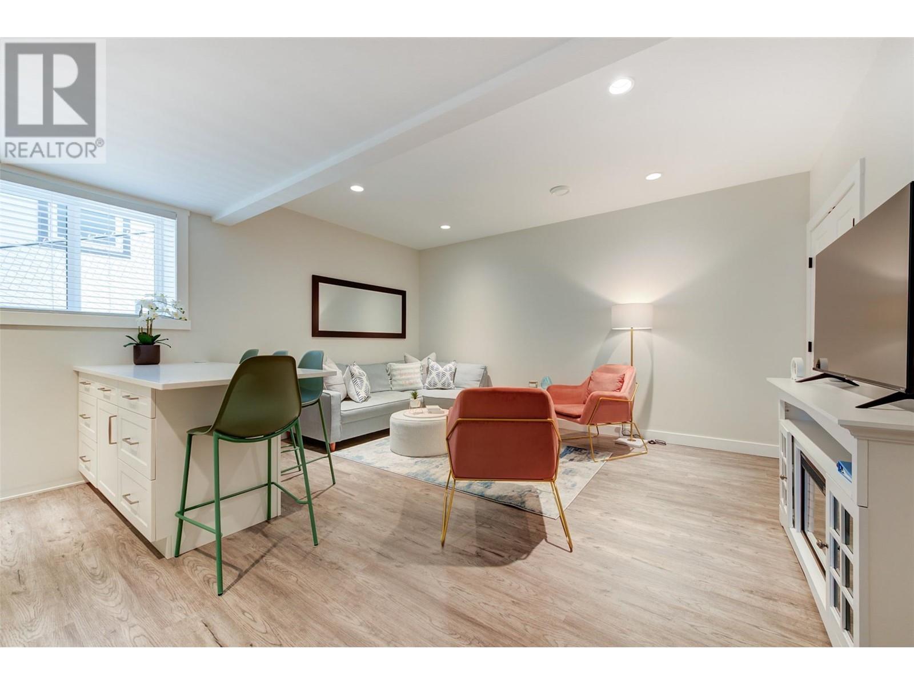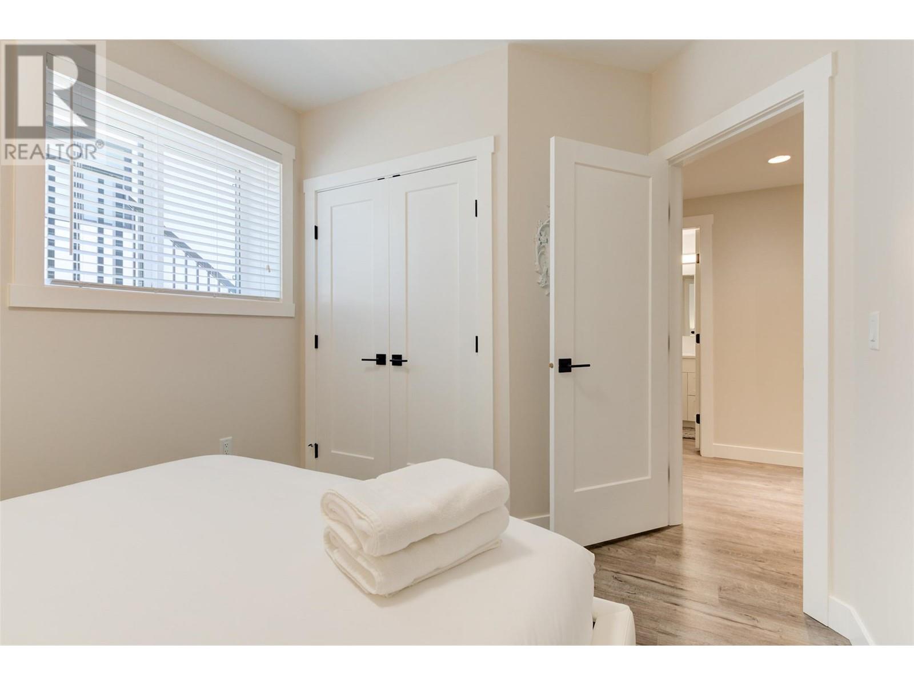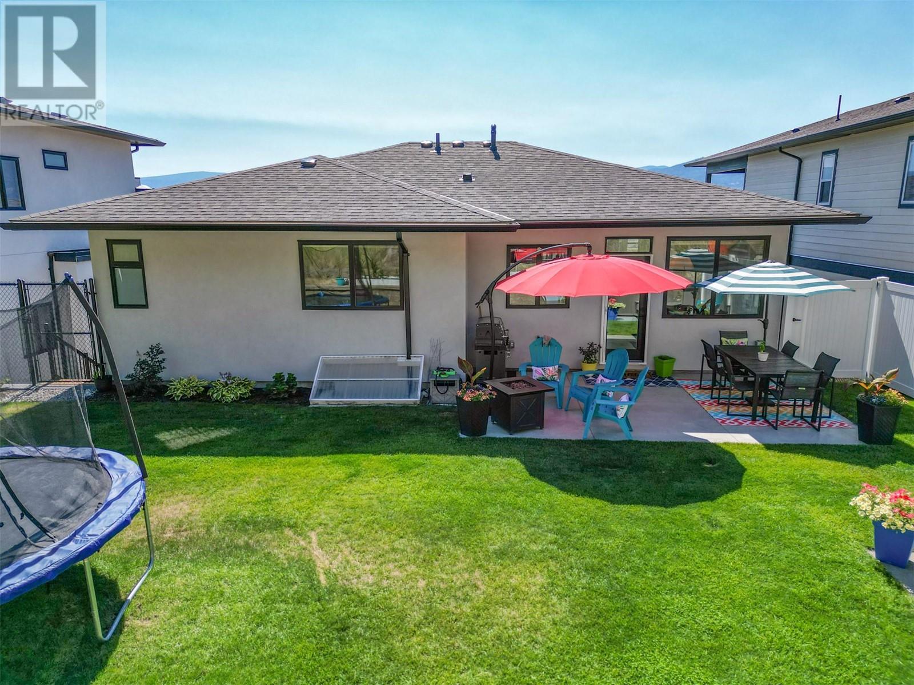
2142 Ensign Quay
West Kelowna, British Columbia V4T2Z4
$1,249,000
ID# 10320498

John McMahon
Personal Real Estate Corporation
e-Mail John McMahon
office: 250.860.1100
cell: 250.300.5573
Visit John's Website
Listed on: July 26, 2024
On market: 70 days

| Bathroom Total | 3 |
| Bedrooms Total | 5 |
| Half Bathrooms Total | 0 |
| Year Built | 2021 |
| Cooling Type | Central air conditioning |
| Flooring Type | Hardwood |
| Heating Type | Forced air, See remarks |
| Stories Total | 2 |
| Office | Basement | 9'2'' x 11'9'' |
| Laundry room | Basement | 13'10'' x 8'10'' |
| Recreation room | Basement | 15'6'' x 9'10'' |
| Kitchen | Basement | 9'11'' x 8'7'' |
| Bedroom | Basement | 9'8'' x 12'7'' |
| Bedroom | Basement | 9'5'' x 12'11'' |
| Utility room | Basement | 6'9'' x 3' |
| Full bathroom | Basement | 13'1'' x 4'11'' |
| Foyer | Basement | 8'0'' x 9'8'' |
| 4pc Bathroom | Main level | 8'0'' x 7'2'' |
| Bedroom | Main level | 9'11'' x 11'0'' |
| Bedroom | Main level | 9'11'' x 11'3'' |
| 3pc Ensuite bath | Main level | 7'11'' x 7'10'' |
| Primary Bedroom | Main level | 11'9'' x 16'4'' |
| Kitchen | Main level | 8'0'' x 14'0'' |
| Dining room | Main level | 10'5'' x 14' |
| Living room | Main level | 16'0'' x 18'0'' |
MORTGAGE CALC.
























